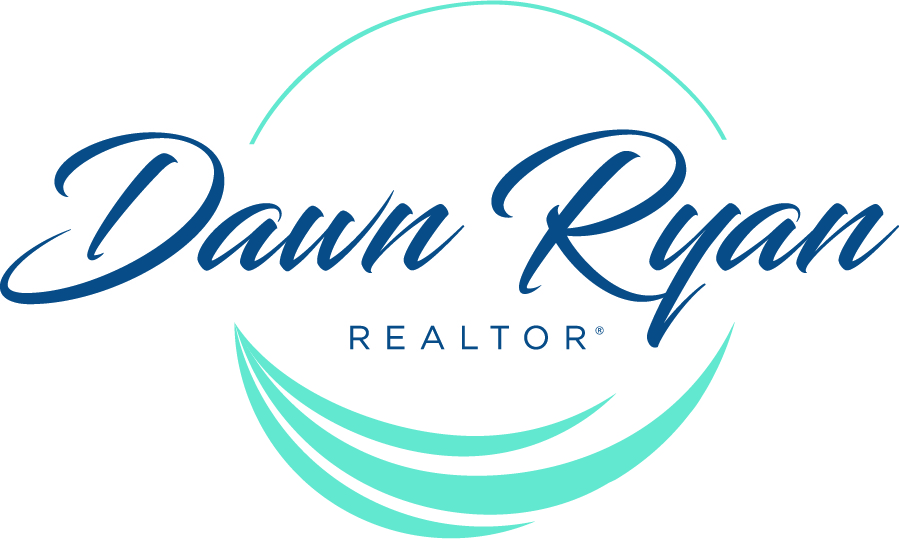


Sold
Listing Courtesy of: MLS PIN / William Raveis R.E. & Home Services / Connie Lovett
340 Centre Ave 26 Rockland, MA 02370
Sold on 10/23/2024
$440,000 (USD)
MLS #:
73273288
73273288
Taxes
$5,317(2024)
$5,317(2024)
Type
Condo
Condo
Building Name
Pineview
Pineview
Year Built
1992
1992
County
Plymouth County
Plymouth County
Listed By
Connie Lovett, Weymouth
Bought with
Dawn Ryan
Dawn Ryan
Source
MLS PIN
Last checked Jan 22 2026 at 1:28 PM GMT+0000
MLS PIN
Last checked Jan 22 2026 at 1:28 PM GMT+0000
Bathroom Details
Interior Features
- Range
- Refrigerator
- Dryer
- Washer
- Dishwasher
- Microwave
- Disposal
- Freezer
- Laundry: Washer Hookup
- Windows: Window(s) - Bay/Bow/Box
- Laundry: In Unit
- Laundry: In Basement
- Loft
- Laundry: Gas Dryer Hookup
- Attic Access
- Laundry: Window(s) - Bay/Bow/Box
Kitchen
- Countertops - Stone/Granite/Solid
- Gas Stove
- Flooring - Laminate
- Cabinets - Upgraded
Property Features
- Fireplace: 0
Heating and Cooling
- Forced Air
- Natural Gas
- Central Air
Basement Information
- Y
Homeowners Association Information
- Dues: $390/Monthly
Flooring
- Hardwood
- Carpet
Utility Information
- Utilities: Water: Public, For Gas Range, Washer Hookup, For Gas Oven, For Gas Dryer
- Sewer: Public Sewer
School Information
- Elementary School: Phelps
- Middle School: Rms/Rhs
- High School: Rockland High
Parking
- Deeded
- Total: 2
Stories
- 4
Living Area
- 1,716 sqft
Listing Price History
Date
Event
Price
% Change
$ (+/-)
Aug 03, 2024
Listed
$447,000
-
-
Disclaimer: The property listing data and information, or the Images, set forth herein wereprovided to MLS Property Information Network, Inc. from third party sources, including sellers, lessors, landlords and public records, and were compiled by MLS Property Information Network, Inc. The property listing data and information, and the Images, are for the personal, non commercial use of consumers having a good faith interest in purchasing, leasing or renting listed properties of the type displayed to them and may not be used for any purpose other than to identify prospective properties which such consumers may have a good faith interest in purchasing, leasing or renting. MLS Property Information Network, Inc. and its subscribers disclaim any and all representations and warranties as to the accuracy of the property listing data and information, or as to the accuracy of any of the Images, set forth herein. © 2026 MLS Property Information Network, Inc.. 1/22/26 05:28





Description