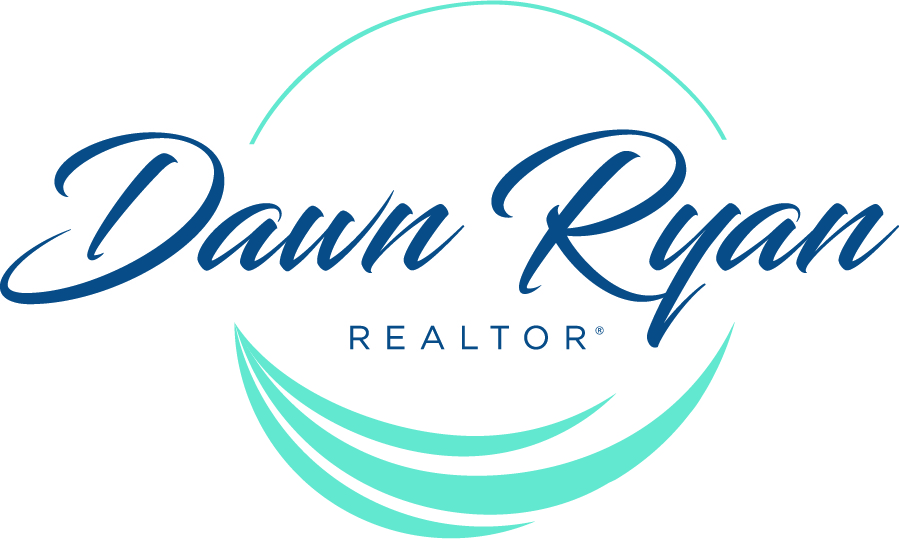


Listing Courtesy of: MLS PIN / Coldwell Banker Realty Hingham / Blackmur Group
126 Downer Ave Hingham, MA 02043
Sold (49 Days)
$1,500,000

MLS #:
73276419
73276419
Taxes
$11,750(2024)
$11,750(2024)
Lot Size
8,655 SQFT
8,655 SQFT
Type
Single-Family Home
Single-Family Home
Year Built
1890
1890
Style
Craftsman
Craftsman
County
Plymouth County
Plymouth County
Community
Walton's Cove
Walton's Cove
Listed By
Blackmur Group, Coldwell Banker Realty Hingham
Bought with
Tara Coveney
Tara Coveney
Source
MLS PIN
Last checked Jan 15 2025 at 5:30 AM GMT+0000
MLS PIN
Last checked Jan 15 2025 at 5:30 AM GMT+0000
Bathroom Details
Interior Features
- Windows: Insulated Windows
- Wine Refrigerator
- Dryer
- Washer
- Freezer
- Refrigerator
- Range
- Microwave
- Dishwasher
- Gas Water Heater
- Laundry: Washer Hookup
- Laundry: Electric Dryer Hookup
- Laundry: Flooring - Wood
- Laundry: Closet/Cabinets - Custom Built
- High Speed Internet
- Mud Room
- Recessed Lighting
- Closet/Cabinets - Custom Built
Kitchen
- Wine Chiller
- Recessed Lighting
- Open Floorplan
- Breakfast Bar / Nook
- Kitchen Island
- Countertops - Stone/Granite/Solid
- Flooring - Wood
Subdivision
- Walton's Cove
Lot Information
- Corner Lot
Property Features
- Fireplace: Living Room
- Fireplace: 1
- Foundation: Granite
Heating and Cooling
- Ductless
- Natural Gas
- Forced Air
- Central Air
Flooring
- Flooring - Stone/Ceramic Tile
- Hardwood
- Tile
Exterior Features
- Roof: Shingle
Utility Information
- Utilities: Water: Public, Washer Hookup, For Electric Dryer, For Gas Oven, For Gas Range
- Sewer: Public Sewer
- Energy: Thermostat
School Information
- Elementary School: Foster
- Middle School: Hingham
- High School: Hingham
Parking
- Total: 3
- Paved
- Paved Drive
Living Area
- 1,935 sqft
Disclaimer: The property listing data and information, or the Images, set forth herein wereprovided to MLS Property Information Network, Inc. from third party sources, including sellers, lessors, landlords and public records, and were compiled by MLS Property Information Network, Inc. The property listing data and information, and the Images, are for the personal, non commercial use of consumers having a good faith interest in purchasing, leasing or renting listed properties of the type displayed to them and may not be used for any purpose other than to identify prospective properties which such consumers may have a good faith interest in purchasing, leasing or renting. MLS Property Information Network, Inc. and its subscribers disclaim any and all representations and warranties as to the accuracy of the property listing data and information, or as to the accuracy of any of the Images, set forth herein. © 2025 MLS Property Information Network, Inc.. 1/14/25 21:30





Description